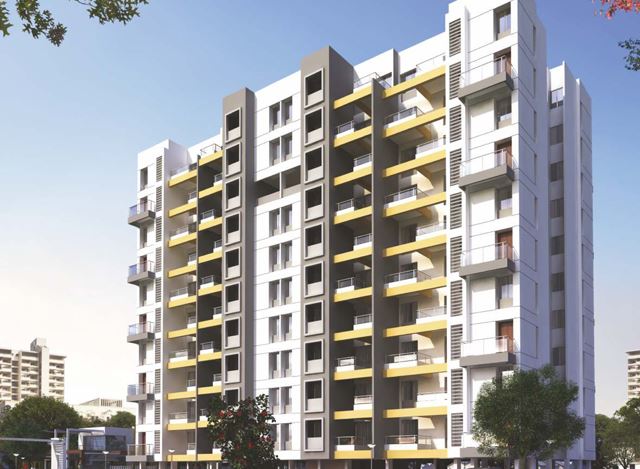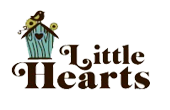Welcome to Little Hearts 2
perfect pocket sized homes."

Since childhood we all have our own ideas and dreams of our little home. With the demanding lifestyles today some of us have locked our dreams. To unlock those tender dreams we have brought for you "LITTLE HEARTS - the perfect pocket sized homes."
LITTLE HEARTS - 2 promises you the good times of your life that you will discover, from time to time once you enter. It is a bon voyage that will last for a lifetime.
These homes symbolize the concept of compact living that will be your modern and enriched lifestyle. They will be a home to families who value life in all completeness. Its excellent location, architectural plan & design, convenience and facilities will ensure that you enjoy every bit of your presence here.
Download E-BrochureAmenities

- Yoga & Meditation area
- Party Lawn area
- Jogging Track
- Pergola with sit-outs
- Children play area with ecoflex
- Senior citizen area
- DG back up for water pumps, lifts
- DG back up for common area
- CCTV surveillance in common areas
- Common dish facility for all flats
- Landscaped area around multipurpose hall
- Solar Water connection in master bathroom
- 2 lifts of renowned make in each building
- Attractive entrance lobby in building
- Letter box for each flat
- Indoor games in multipurpose hall
- Main entrance gate
- Gazebo with sitting
- Fire fighting system
- Gym
Specifications
- RCC framed structure
- Fly ash bricks
- Sand Sunla Finish surface to inner walls in the entire apartment
- All ceiling in the apartment are gypsum punning finish
- Acrylic Emulsion paint for all inner walls
- Weather proof acrylic external paints
- Granite kitchen platfrom with Stainless Steel sink
- Glazed tiles upto 4 feet from platform
- Electrical points for Microwave, Refrigerator Induction cooker & Exhaust fan
- Washing machine provision plumbing and electrical points in dry balcony
- Laminated main door
- Laminated internal doors
- Toilet door frames with polished granites
- Chrome plated door fittings & mortice locks
- Fire- retardant copper wiring with ELCB
- Modular sockets and switches
- TV & Telephone points in living and master bedroom
- 24x24 inch vitrified tiles with matching 3 inch skirting in the entire apartment
- 12x12 inch Ceramic tiles in dry balcony & flooring in toilet
- 16 x 16 inch Ceramic tiles flooring in Terraces
- 18 x 12 inch Ceramic dado tiles for toilets & wash basin area
- 12 x 12 inch Ceramic dado tiles for dry balcony
- G.1. Plumbing and Sanitary ware
- Glazed tiles up to 7 feet height with CP fittings
- Exhaust fan and electrical boiler points
- Sliding 3-track aluminum powder coated windows with MS safety grills along with mosquito mesh & oil paint to all windows
- MS foldable door for terrace with glass openable windows
- Granite window sills from inside
- Rain Water Harvesting
- Water softening plant to reduce the hardness of water for domestic use purpose
- Dual plumbing for water usage from STP for flushing
- Sewage treatment plant for re-generating treated water for flushing purpose in buildings and garden areas









