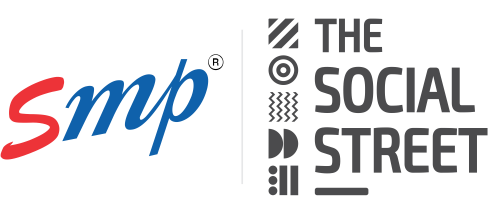Welcome to The Social Street
F&B/Restaurant spaces, Office spaces & Multipurpose units For leave & licence onlyLocated in one of the biggest IT corridors of Pune on the main Wakad-Hinjawadi road centrally to major IT companies, surrounded by huge townships and residential apartments and PGs, well connectivity to western express way and upcoming infrastructure such as Metro and Ring road.
Project consists of 20-25 Restaurant spaces with Commercial office spaces and Recreational spaces ideal for Gym, Banquet and such facilities.
It's a different approach signifying the real connection required to amalgamate the nuances of F&B, Work Spaces, and Entertainment.
Retail space starts from 1600 sq.ft upto 5000 sq.ft carpet
Office space areas to 17,600 sq.ft (carpet) per floor (total 3 floors available)
Space ready for Fit Outs
Enquire NowSpecifications
- 100% power back-up for common area lightings
- 100% power back-up for all units as per MSEB load sanction
- Automatic high-speed lifts
- Adequate parking in two level basements
- Separate sanitation facilities for support staff
- Service lift provision for smooth movement
- Separate unloading-loading area
- Service passage for hassle-free movement of supplies for restaurants
- Fire detection, alarm system and protection system
- CCTV camera facilities
- Compact STP (Sewage Treatment Plant)
- Spacious, airy and fire compliant basements
- Provision for kitchen exhaust to centralised exhaust system
- Security personnel
- Attractive modern glass elevation
- Earthquake resistant R.C.C. construction
- Separate pick-up and drop-o points
- Provision for centralized valet for parking
- Infra ready and provision for gas lines
- Luxurious common toilet facilities on all floors
- Landscaped plaza for common use
- Plush greenery along the plot boundaries
- Separate entry provisions for office spaces
- Building orientation to minimize heat gain
- Hydro pneumatic pump system







